
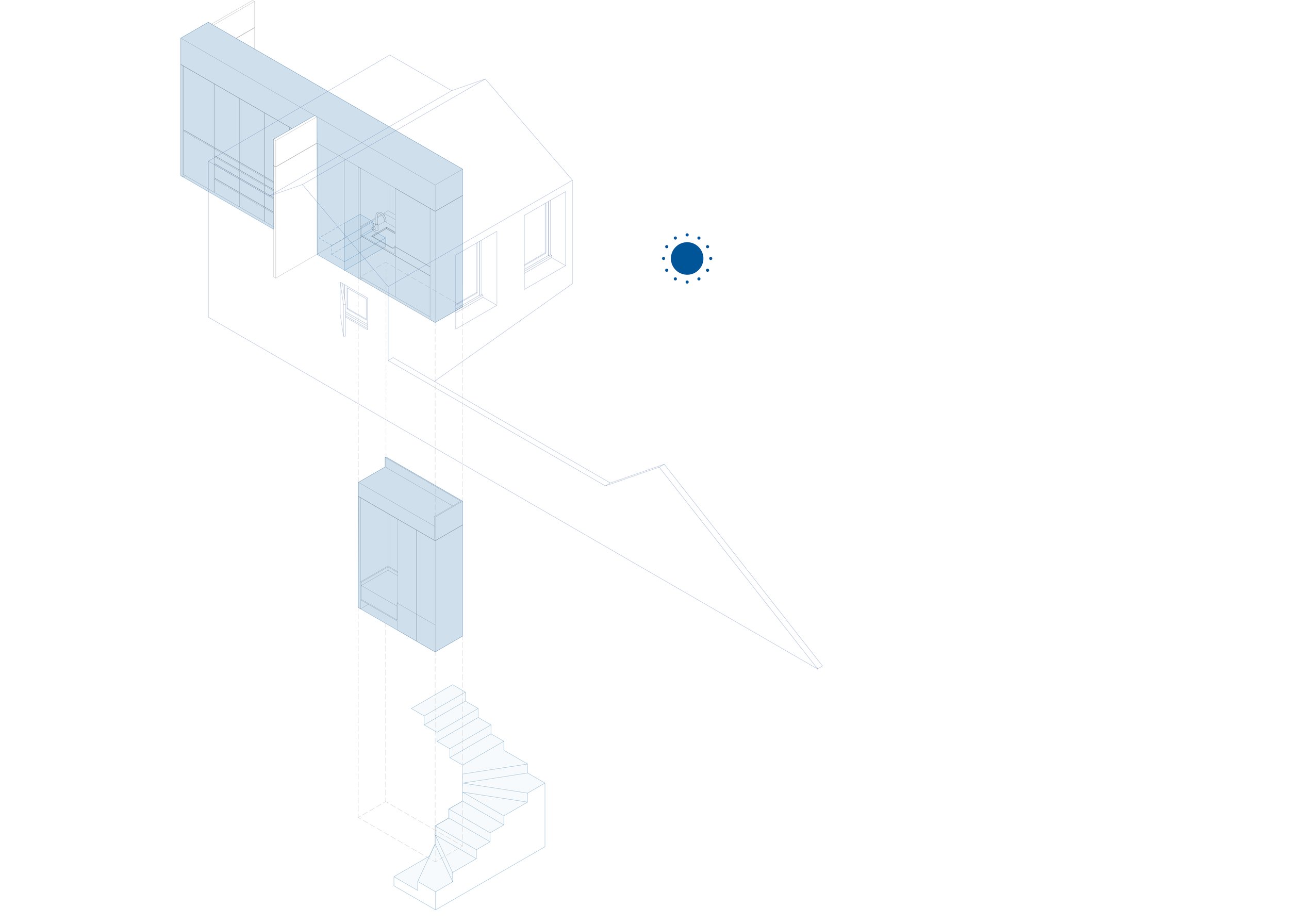



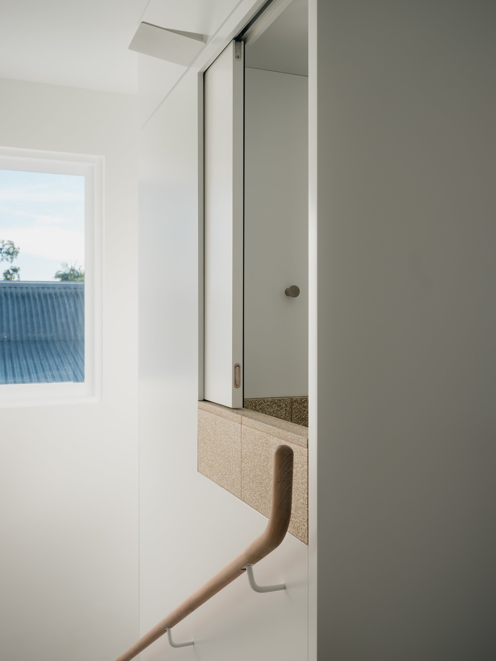
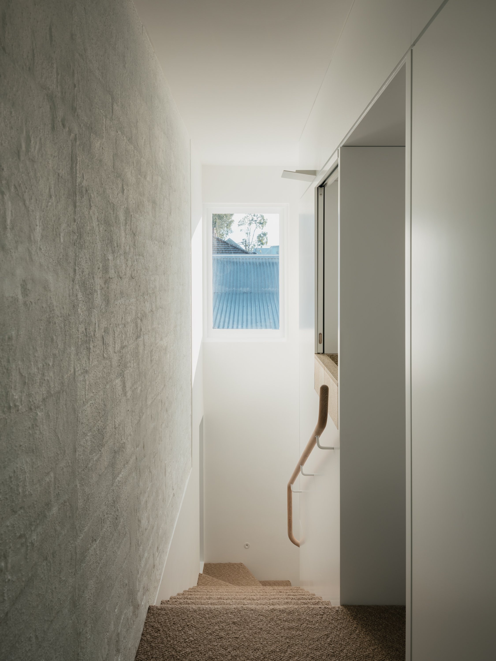
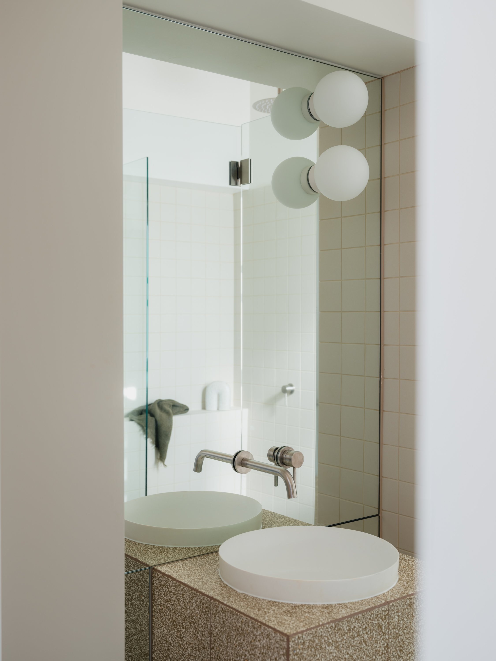
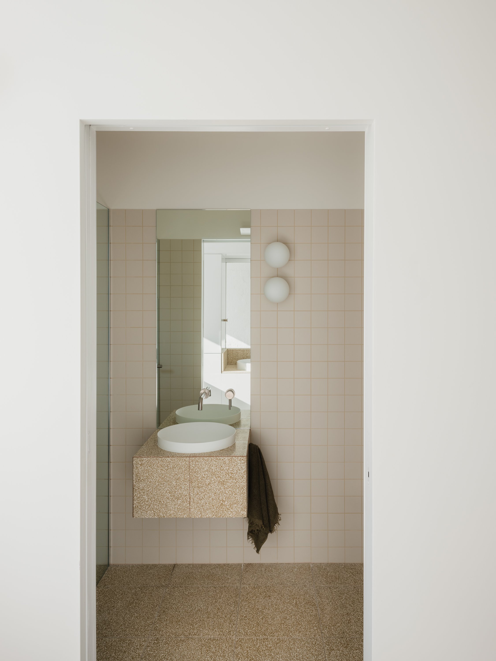


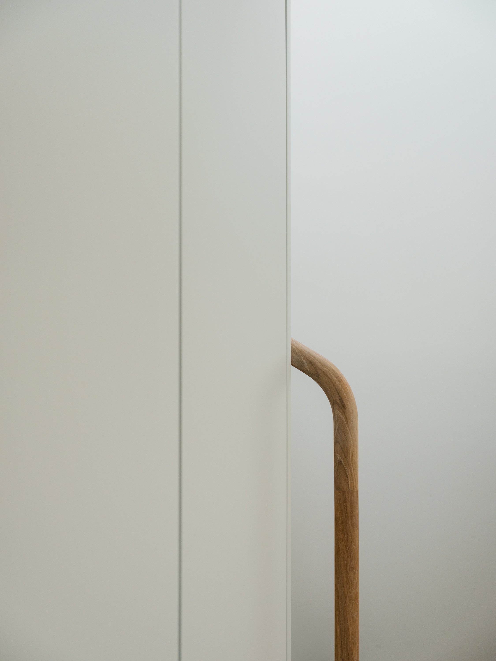
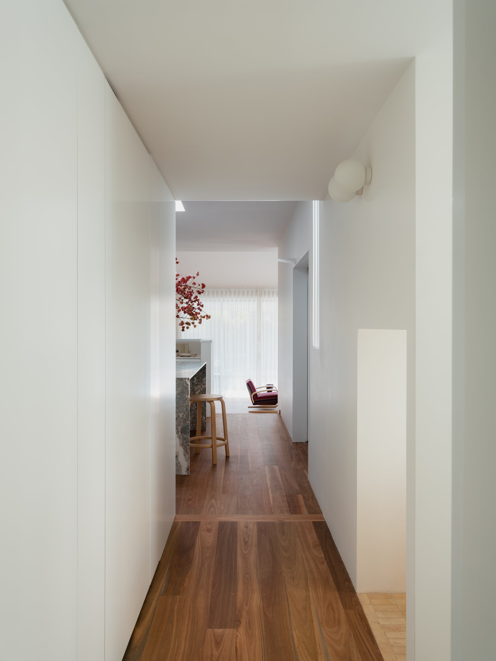
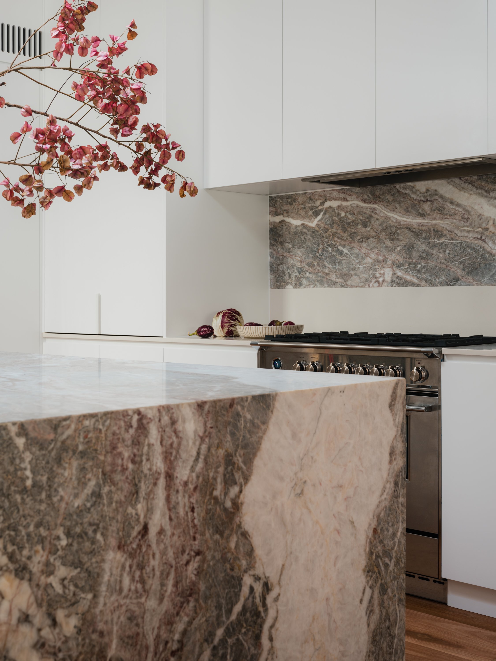
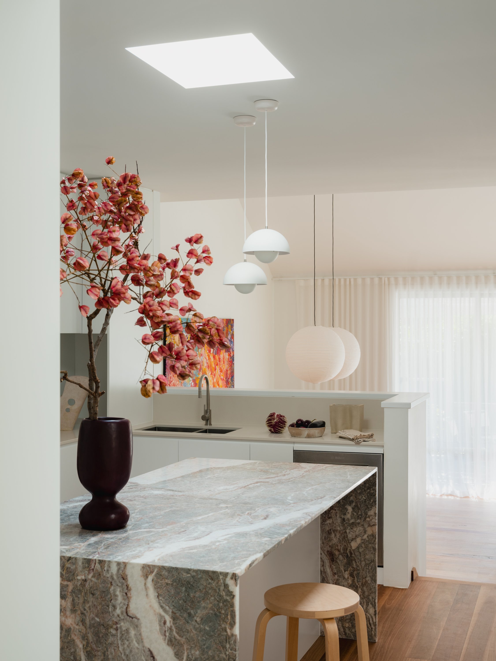
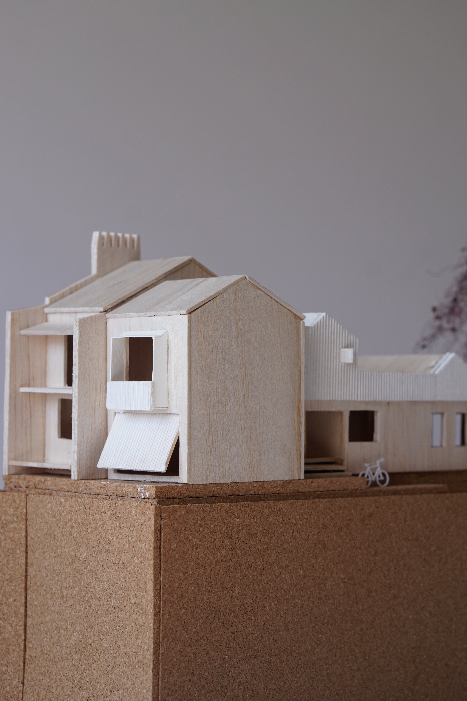
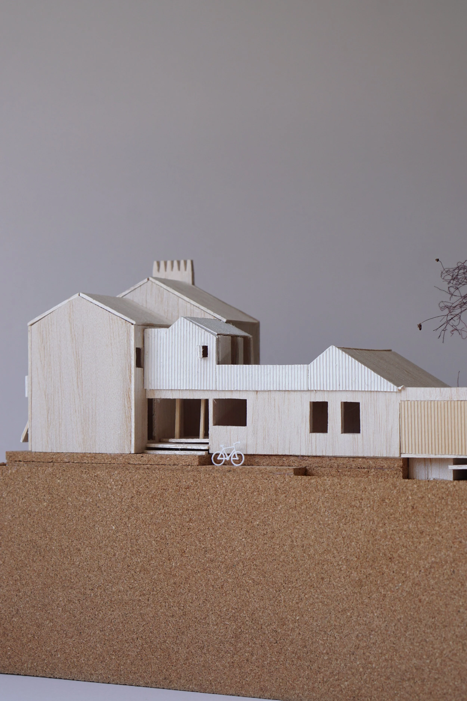
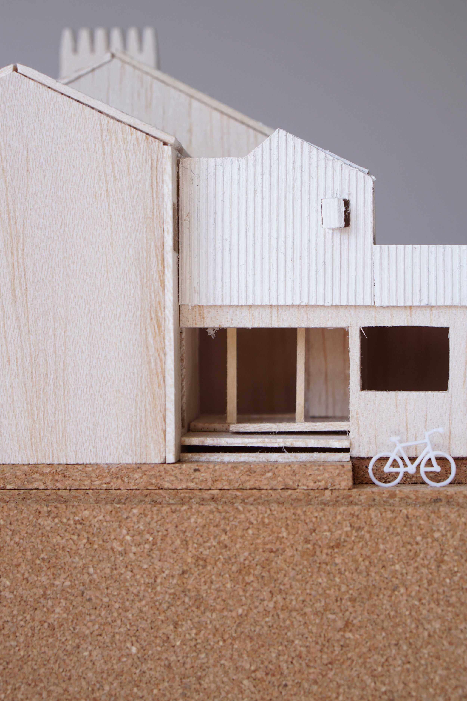
Four Gable House is a project with minimal intervention and great impact, an opportunity for unconventional ideas.
It is a sun-drenched single gable volume and a parapet wall addition with a linear joinery. The joinery integrates storage space, wall separation, a vanity and a seat, allowing for quirky visual connection between spaces.
“Four Gable House is a shining example of great design, attention to detail and making the most of every space. Kuri Studio is to be congratulated on achieving such a transformation on a limited budget and, after all, that’s what makes a good architect great.” - Jan Henderson, Habitus Living
.builder : builtbysalt
.structural engineer : waddington consulting
.hydraulic engineer : partridge partners
.acoustic engineer : koikas acoustics
.BASIX consultant : chapman environmental services
.planning consultant : the planning hub
.photographer : clinton weaver
.styling : alexandra gordon
